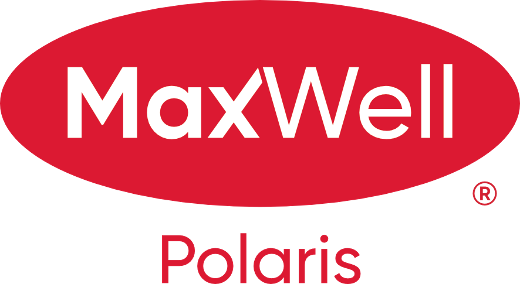Featured Listings
129 2905 141 Street Southwest
$334,900
LOW CONDO FEE & DOUBLE ATTACHED GARAGE! Nestled in desirable Chappelle Gardens, this beautiful 3 bedroom and 2.5 bathroom townhome is in SHOWHOME CONDITION offering...
Alma Hadzic of MaxWell Polaris
11727 83 Street Northwest
$339,900
Charming 4 bedroom half duplex nestled in the heart of Parkdale, just minutes from the downtown core. Exceptional value with NO MONTHLY CONDO FEES! Upon...
Alma Hadzic of MaxWell Polaris
My Listings
-
11727 83 Street NW in Edmonton: Zone 05 House Duplex for sale : MLS®# E4469004
11727 83 Street NW Zone 05 Edmonton T5B 2Z1 $339,900Single Family- Status:
- Active
- MLS® Num:
- E4469004
- Bedrooms:
- 4
- Bathrooms:
- 2
- Floor Area:
- 1,243 sq. ft.116 m2
Charming 4 bedroom half duplex nestled in the heart of Parkdale, just minutes from the downtown core. Exceptional value with NO MONTHLY CONDO FEES! Upon entrance you’ll be greeted by the bright main floor with a spacious living area & cozy fireplace, perfect for relaxing evenings. The kitchen offers great functionality with NEWER appliances and a water softener for added comfort and efficiency. Three well-sized bedrooms and 4 piece bathroom can be found upstairs, while the partially finished basement with NEW hot water tank (2024) provides a den and an additional bedroom, perfect for guests, a home office, or extra living space. Outside, enjoy the convenience of an OVERSIZED double detached garage with a LOFT, offering ample storage or workshop potential. The private yard provides a comfortable outdoor space for everyday use. Centrally located near downtown, NAIT, major amenities, and transit. Great opportunity for first-time buyers, growing families, or investors. Immediate possession available More detailsCourtesy of Alma Hadzic of MaxWell Polaris- ALMA HADZIC
- MaxWell Polaris
- 780.289.4822
- realestate@almahadzic.com
-
129 2905 141 Street SW in Edmonton: Zone 55 Townhouse for sale : MLS®# E4474582
129 2905 141 Street SW Zone 55 Edmonton T6W 3M4 $334,900Condo- Status:
- Active
- MLS® Num:
- E4474582
- Bedrooms:
- 3
- Bathrooms:
- 3
- Floor Area:
- 1,156 sq. ft.107 m2
LOW CONDO FEE & DOUBLE ATTACHED GARAGE! Nestled in desirable Chappelle Gardens, this beautiful 3 bedroom and 2.5 bathroom townhome is in SHOWHOME CONDITION offering both style and convenience. Open concept main floor welcomes you with 9ft ceiling and large windows throughout. You will enjoy the spacious living area that flows effortlessly into the beautifully designed kitchen complete with NEW light fixtures, NEWER stainless steel appliances & ample counter space. Spacious dining area, FULLY REMODELLED half bath & large patio complete the main floor. Retreat to the upper level where the primary bedroom offers a private 3 piece ensuite with large closet, two additional bedrooms & 4 piece bathroom. Enjoy your laundry on the 2nd level with garage access, and additional storage. PET FRIENDLY complex with easy access to a wealth of amenities, including parks, ponds, rec centre, shopping, restaurants, & schools. Minutes off the Henday & close to Edmonton International airport. Shows 10/10! More detailsCourtesy of Alma Hadzic of MaxWell Polaris- ALMA HADZIC
- MaxWell Polaris
- 780.289.4822
- realestate@almahadzic.com
Data was last updated February 27, 2026 at 01:30 PM (UTC)
Copyright 2026 by the REALTORS® Association of Edmonton. All Rights Reserved. Data is deemed reliable but is not guaranteed accurate by the REALTORS® Association of Edmonton.
The trademarks REALTOR®, REALTORS® and the REALTOR® logo are controlled by The Canadian Real Estate Association (CREA) and identify real estate professionals who are members of CREA. The trademarks MLS®, Multiple Listing Service® and the associated logos are owned by CREA and identify the quality of services provided by real estate professionals who are members of CREA.








