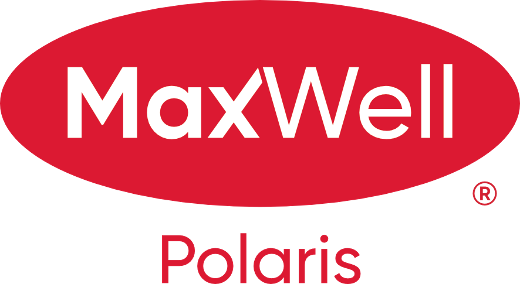Featured Listings
Alma Hadzic of MaxWell Polaris
11727 83 Street
$339,900
Charming 4 bedroom half duplex nestled in the heart of Parkdale, just minutes from the downtown core. Exceptional value with NO MONTHLY CONDO FEES! Upon...
My Listings
-
11727 83 Street in Edmonton: Zone 05 House Duplex for sale : MLS®# E4469004
11727 83 Street Zone 05 Edmonton T5B 2Z1 $339,900Single FamilyCourtesy of Alma Hadzic of MaxWell Polaris- Status:
- Active
- MLS® Num:
- E4469004
- Bedrooms:
- 4
- Bathrooms:
- 2
- Floor Area:
- 1,243 sq. ft.116 m2
Charming 4 bedroom half duplex nestled in the heart of Parkdale, just minutes from the downtown core. Exceptional value with NO MONTHLY CONDO FEES! Upon entrance you’ll be greeted by the bright main floor with a spacious living area & cozy fireplace, perfect for relaxing evenings. The kitchen offers great functionality with NEWER appliances and a water softener for added comfort and efficiency. Three well-sized bedrooms and 4 piece bathroom can be found upstairs, while the partially finished basement with NEW hot water tank (2024) provides a den and an additional bedroom, perfect for guests, a home office, or extra living space. Outside, enjoy the convenience of an OVERSIZED double detached garage with a LOFT, offering ample storage or workshop potential. The private yard provides a comfortable outdoor space for everyday use. Centrally located near downtown, NAIT, major amenities, and transit. Great opportunity for first-time buyers, growing families, or investors. Immediate possession available More details- ALMA HADZIC
- MaxWell Polaris
- 780.289.4822
- realestate@almahadzic.com
Data was last updated January 10, 2026 at 07:30 PM (UTC)
Copyright 2026 by the REALTORS® Association of Edmonton. All Rights Reserved. Data is deemed reliable but is not guaranteed accurate by the REALTORS® Association of Edmonton.
The trademarks REALTOR®, REALTORS® and the REALTOR® logo are controlled by The Canadian Real Estate Association (CREA) and identify real estate professionals who are members of CREA. The trademarks MLS®, Multiple Listing Service® and the associated logos are owned by CREA and identify the quality of services provided by real estate professionals who are members of CREA.








